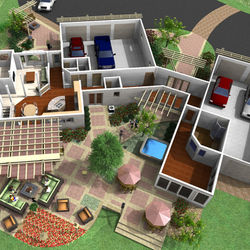top of page

Landscape & Amenities Design
Landscape & Amenities Design
• Creative Design Adds $ Value to your landscape and home.
• Added “Amenity”: Often, surprisingly creative design solutions can bring unexpected visual harmony and distinction. Necessities can become artistic, visual assets.
• Place Making: Outdoor spaces, gathering areas, and shelter features enable added enjoyment, visual appeal and beauty. A wonderful and ever-growing more beautiful “PLACE” results.
• Unity: Designed landforms can create a “natural feel”. Driveways, Parking, Stairs, Ramps, Plazas, Trellises, Decks, Pools, Spa Tubs, Water Features, Gardens, “Food Forests”… Each can visualized as a harmonious whole, brought to life.
• Your phased Master Plan, with your budget, will grow into a practical, beautiful reality.
 Hudson Residence: Landscape & Amenity Features |  St. Michael Property |
|---|---|
 Lake Minnetonka Residence: Amenities Design |  Lake Minnetonka Residence: Trail, Gate, Firepit, Fountain Amenities |
 Lake Minnetonka Residence: Planting; Trail Area 2 |  Lake Minnetonka Residence: Fence/Gate Elevation |
 Oakdale: Residence Streetscape Design |  Oakdale: Residence's Streetscape Amenities |
 Oakdale: Residence Streetscape Design |  Oakdale: Residence Streetscape Design |
 St. Croix River Site & Residence |  St. Croix River Site & Residence |
 Afton: Home & Drive Siting, Streetscape Planting and Mailbox Locations |  Afton: Grouped Mailbox Structure |
 Afton Residence: Pond & Park Design |  Afton Residence: Pond & Park Design |
 Afton Residence: Pond & Park Design - Screen Porch |  Chisholm Master Site Plan & Site Lot Amenities |
 Hudson Residence: Storm Water Mitigation |  Hudson Residence: Storm Water Mitigation |
 Hudson Residence: Storm Water Mitigation |  |
 Chanhassen; Neighborhood Park & Pavilion design |  |
 Woodville, WI Residence Addition & Landscape Architectural Design |  Woodville, WI Residence Addition & Landscape Architectural Design |
 Woodville, WI Residence Addition & Landscape Architectural Design |
bottom of page
