
Home & Building Design
Home & Building Design
Unity of Home, Homesite & Neighborhood: Our passion and joy is finding creative design solutions. We’ve decades of experience designing homes, townhomes and home additions. Often our designs were the first model homes and buyer’s homes, within the many neighborhoods we’ve planned.
Protecting Values: Working with great builders, our plans & designs have won regional and national awards. Such recognition often foretell homes that best grow in value.
From Budget to Luxury: We’ve helped create homes for owners who were as attentive to budget as they were to design quality, style consistency, efficiency and distinctiveness.
“We felt like we were missing something”: We are inspired by the art of finding design questions that may have gone “un-asked”. And then, by the knitting together of creative answers to; “what does it want to be, now, and over time ?”
Budget & Efficient Beauty: With sensible, sensitive custom solutions & adaptations… We help create home that best balance features, amenities, architectural style, size, setting and budget. This, for new homes, renewals and additions.
 | 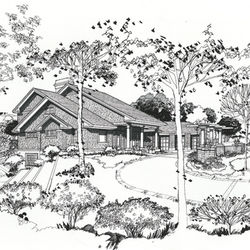 |
|---|---|
 |  |
 |  |
 |  |
 |  |
 |  |
 |  |
 |  |
 |  |
 |  |
 |  |
 |  |
 |  |
 | 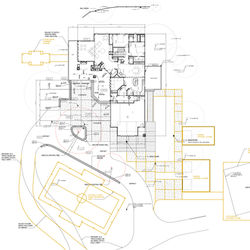 |
 |  |
 |  |
 |  |
 |  |
 |  |
 |  |
 |  |
 |  |
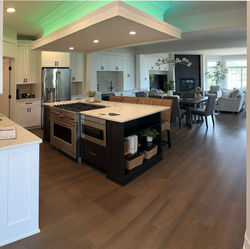 | 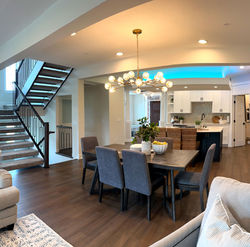 |
 |  |
 |  |
 |  |
 |  |
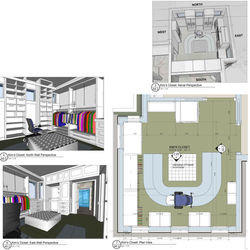 |  |
 |  |
 |  |
 |  |
 |  |
 |  |
 |  |
 |  |
 | 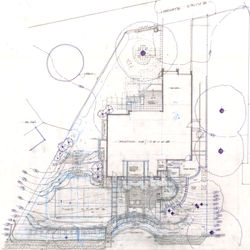 |
 |  |
 |  |
 |  |
 |  |
 |  |
