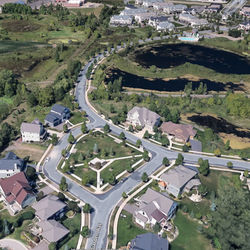
Neighborhood Master Site Design
Neighborhood Master Site Design
Prized residential and mixed-use neighborhoods: We’ve master planned and detail designed many well known large scale neighborhoods. All have proven with very high market acceptance, pride and sustained high values. Many have demonstrated and pioneered innovative planning & design qualities. This has lead to numerous Planning & design regional and national design awards, and inspired wider use of the innovations.
“Great Places”: Landscape architectural master planning, with detail design, is the crossroads of many skills & professions: surveying, civil engineering, grading design, street and streetscape design, approval advocacy, municipal codes, safety & maintenance, finance, law, real estate marketing, sales, and much more.
Large, special neighborhoods… are really connected, beautiful, smaller neighborhoods.
Tree-lined, traffic calming pedestrian friendly streetscapes are literally “attractive”. Adding respect for existing landforms and mature trees.…All create higher value homesites and neighborhoods. Passing thru welcoming, landscaped gateways and along tree shaded routes, best to converge on prominently positioned neighborhood parks. All say; “welcome home”, as do amenities such as distinctive mail box groupings, event shelters, gazebos, pools, playgrounds and athletic fields.
 |  |
|---|---|
 |  |
 |  |
 |  |
 |  |
 |  |
 |  |
 |  |
 |  |
 |  |
 |  |
 |  |
 |  |
 |  |
 |  |
 |  |
 |  |
 |  |
 |  |
 |  |
 |  |
 |  |
 |
